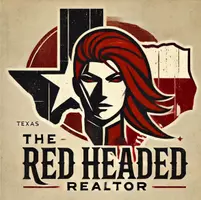UPDATED:
Key Details
Property Type Single Family Home
Sub Type Single Residential
Listing Status Active
Purchase Type For Sale
Square Footage 3,600 sqft
Price per Sqft $152
Subdivision Not In Defined Subdivision
MLS Listing ID 1872381
Style One Story,Other
Bedrooms 1
Full Baths 1
Construction Status Pre-Owned
Year Built 2021
Tax Year 2024
Lot Size 1.594 Acres
Lot Dimensions 177 x 399
Property Sub-Type Single Residential
Property Description
Location
State TX
County Guadalupe
Area 2705
Direction N
Rooms
Master Bedroom Main Level 16X14 Split, Walk-In Closet, Full Bath
Living Room Main Level 30X30
Kitchen Main Level 12X10
Interior
Heating Central, 2 Units
Cooling Two Central, Heat Pump
Flooring Unstained Concrete
Inclusions Washer Connection, Dryer Connection, Microwave Oven, Stove/Range, Gas Cooking, Dishwasher, Ice Maker Connection, Vent Fan, Gas Water Heater, Solid Counter Tops
Heat Source Electric
Exterior
Exterior Feature Patio Slab, Partial Fence, Double Pane Windows, Storage Building/Shed, Workshop
Parking Features Four or More Car Garage, Oversized
Pool None
Amenities Available None
Roof Type Metal
Private Pool N
Building
Lot Description Corner, County VIew, 1 - 2 Acres
Foundation Slab
Sewer Septic, Aerobic Septic, Other
Water Other
Construction Status Pre-Owned
Schools
Elementary Schools Marion
Middle Schools Marion
High Schools Marion
School District Marion
Others
Acceptable Financing Conventional, Cash
Listing Terms Conventional, Cash





