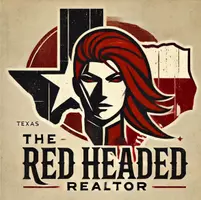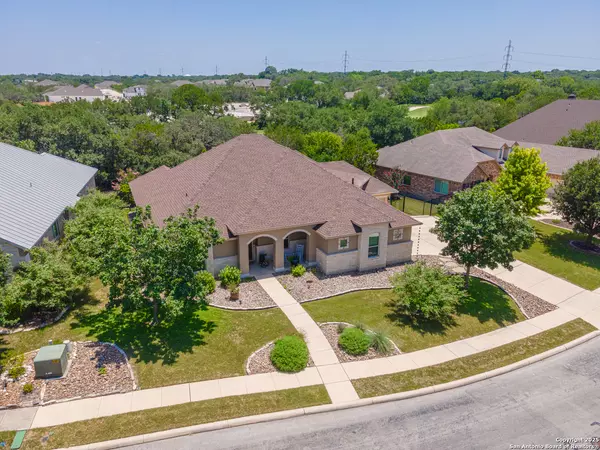For more information regarding the value of a property, please contact us for a free consultation.
Key Details
Property Type Single Family Home
Sub Type Single Residential
Listing Status Sold
Purchase Type For Sale
Square Footage 2,822 sqft
Price per Sqft $206
Subdivision Summit At Olympia
MLS Listing ID 1874987
Sold Date 08/08/25
Style One Story
Bedrooms 3
Full Baths 2
Half Baths 1
Construction Status Pre-Owned
HOA Fees $29/ann
HOA Y/N Yes
Year Built 2014
Annual Tax Amount $12,263
Tax Year 2025
Lot Size 0.263 Acres
Property Sub-Type Single Residential
Property Description
Stunning one story, three bedroom, two and a half bath, three car garage Imagine home with a spacious office/study located at The Summit in Olympia Hills. Solar-powered, move-in ready and perfectly located, this exquisite home offers unparalleled features with quick access to military bases, fine dining and world class shopping at The Forum. With Olympia Hills Golf Course as your backyard, you'll enjoy scenic vistas, total privacy, and a lifestyle of relaxed sophistication. Designed for effortless entertaining, the open-concept layout features soaring 12 foot ceilings, a grand floor to ceiling stacked stone fireplace in the spacious family room, a bright and airy oversized gourmet kitchen with cozy breakfast nook, formal dining room, double ovens, and granite countertops throughout. Get ready for unforgettable movie nights in the spacious, theater-style media room; subwoofer and speaker system can convey. Step outside to your personal oasis-beautiful secluded covered patio with outdoor kitchen hookups, and an inviting firepit. Spend the evenings having a quiet dinner on your private patio waiting for the deer to make their nightly visit. The luxurious master suite boasts a sitting area with bay windows and a beautiful tray ceiling. Enter your own private spa-like bath, complete with dual vanities, oversized walk-in shower, separate garden tub, and two large walk-in closets. Built with Imagine Homes energy efficiency, this home has a new 2024 roof with a 25-year warranty, foam insulated attic, on demand tankless hot water heater, a water softener, and reverse osmosis filtration system. The newly installed solar panels come with ownership interest in a CPS solar farm, which results in little to no electric bills. This home is a rare gem that effortlessly blends elegance, convenience, and comfort. Welcome home!
Location
State TX
County Bexar
Area 1600
Rooms
Master Bathroom Main Level 17X13 Tub/Shower Separate, Separate Vanity, Double Vanity, Garden Tub
Master Bedroom Main Level 16X16 Split, DownStairs, Sitting Room, Walk-In Closet, Multi-Closets, Ceiling Fan, Full Bath
Bedroom 2 Main Level 13X12
Bedroom 3 Main Level 12X11
Dining Room Main Level 13X12
Kitchen Main Level 14X13
Family Room Main Level 23X21
Study/Office Room Main Level 13X11
Interior
Heating Central
Cooling One Central
Flooring Carpeting, Ceramic Tile, Wood
Heat Source Natural Gas
Exterior
Exterior Feature Patio Slab, Covered Patio, Privacy Fence, Wrought Iron Fence, Sprinkler System, Double Pane Windows, Has Gutters, Mature Trees
Parking Features Three Car Garage
Pool None
Amenities Available Controlled Access, Pool, Tennis, Golf Course, Clubhouse, Park/Playground, Jogging Trails, Sports Court
Roof Type Composition
Private Pool N
Building
Lot Description On Golf Course, On Greenbelt, 1/4 - 1/2 Acre, Mature Trees (ext feat), Level
Foundation Slab
Sewer Sewer System, City
Water Water System, City
Construction Status Pre-Owned
Schools
Elementary Schools Olympia
Middle Schools Kitty Hawk
High Schools Judson
School District Judson
Others
Acceptable Financing Conventional, FHA, VA, Cash
Listing Terms Conventional, FHA, VA, Cash
Read Less Info
Want to know what your home might be worth? Contact us for a FREE valuation!

Our team is ready to help you sell your home for the highest possible price ASAP





