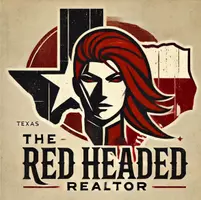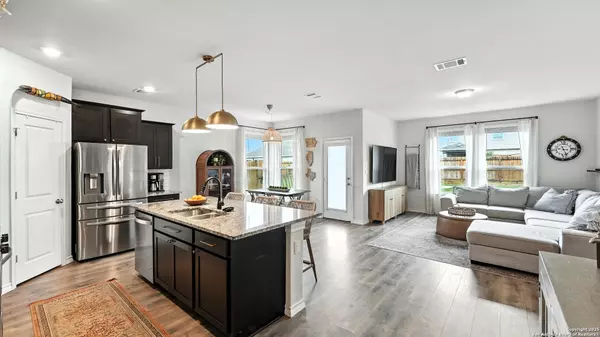For more information regarding the value of a property, please contact us for a free consultation.
Key Details
Property Type Single Family Home
Sub Type Single Residential
Listing Status Sold
Purchase Type For Sale
Square Footage 1,587 sqft
Price per Sqft $204
Subdivision Heather Glen Phase 1
MLS Listing ID 1884060
Sold Date 08/07/25
Style One Story,Traditional
Bedrooms 3
Full Baths 2
Construction Status Pre-Owned
HOA Fees $33/qua
HOA Y/N Yes
Year Built 2021
Annual Tax Amount $3,367
Tax Year 2024
Lot Size 8,276 Sqft
Property Sub-Type Single Residential
Property Description
Charming & Updated Home in Heather Glen - Spacious Layout + Prime Cul-de-Sac Lot! Welcome to this beautifully updated DR Horton home, ideally situated on a spacious cul-de-sac lot in the desirable Heather Glen community. Featuring 3 bedrooms plus a versatile flex space, this popular floor plan offers flexibility to suit your lifestyle-perfect for a home office, study, or potential 4th bedroom. Step inside to discover an inviting open-concept kitchen with gas cooking, trendy light fixtures, and upgraded cabinet hardware-all overlooking the cozy breakfast nook and large living area, ideal for both daily living and entertaining. Enjoy thoughtful upgrades throughout, including granite countertops in all wet areas, a water softener, automated sprinkler system, and smart home features like lighting controls and a garage door opener. A security system adds peace of mind. Outdoors, the charm continues with multiple entertaining areas-a covered patio, pergola seating space, and a firepit area, perfect for relaxing or hosting guests. The oversized backyard is enhanced with expanded paver stone walkways and landscaped flowerbeds. This home checks all the boxes for comfort, style, and modern living-schedule your showing today and fall in love with all that Heather Glen has to offer! Conveniently located near shopping, dining and I-35!
Location
State TX
County Comal
Area 2616
Rooms
Master Bathroom Main Level 10X7 Tub/Shower Separate, Double Vanity, Garden Tub
Master Bedroom Main Level 15X14 DownStairs, Walk-In Closet, Ceiling Fan, Full Bath
Bedroom 2 Main Level 12X11
Bedroom 3 Main Level 12X10
Living Room Main Level 16X14
Dining Room Main Level 12X8
Kitchen Main Level 15X13
Study/Office Room Main Level 12X12
Interior
Heating Central
Cooling One Central
Flooring Carpeting, Vinyl
Heat Source Natural Gas
Exterior
Exterior Feature Patio Slab, Covered Patio, Privacy Fence, Partial Fence, Sprinkler System, Double Pane Windows
Parking Features Two Car Garage
Pool None
Amenities Available Pool, Park/Playground, BBQ/Grill
Roof Type Composition
Private Pool N
Building
Lot Description Cul-de-Sac/Dead End, Level
Foundation Slab
Sewer City
Water City
Construction Status Pre-Owned
Schools
Elementary Schools Goodwin Frazier
Middle Schools Church Hill
High Schools Canyon
School District Comal
Others
Acceptable Financing Conventional, FHA, VA, Cash
Listing Terms Conventional, FHA, VA, Cash
Read Less Info
Want to know what your home might be worth? Contact us for a FREE valuation!

Our team is ready to help you sell your home for the highest possible price ASAP





