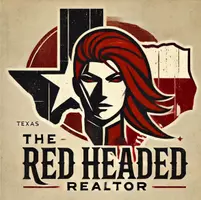For more information regarding the value of a property, please contact us for a free consultation.
Key Details
Property Type Single Family Home
Sub Type Single Residential
Listing Status Sold
Purchase Type For Sale
Square Footage 1,908 sqft
Price per Sqft $165
Subdivision French Creek Village
MLS Listing ID 1884718
Sold Date 08/04/25
Style One Story,Traditional
Bedrooms 3
Full Baths 2
Construction Status Pre-Owned
HOA Y/N No
Year Built 1976
Annual Tax Amount $6,571
Tax Year 2024
Lot Size 10,890 Sqft
Property Sub-Type Single Residential
Property Description
Welcome to this beautifully updated 3 bedroom, 2 bathroom single-story home in French Creek Village. This home is situated on a spacious 0.25 acre lot and features an open concept living area that seamlessly connects the living, dining, and kitchen spaces perfect for both everyday living and entertaining. A cozy fireplace anchors the living room, creating a warm and inviting atmosphere. In addition to the three generously sized bedrooms, the home offers a versatile office/flex room to suit your lifestyle needs. Recent updates include new flooring throughout, fresh interior paint, recessed lighting, and an upgraded primary bathroom with standing shower and modern finishes. Step outside to a covered patio overlooking the private, tree shaded backyard, offering the perfect setting for relaxation or outdoor gatherings. This beautifully updated home combines modern updates with classic charm. Conveniently located to 410, Bandera Rd, Loop 1604 and various shopping and dining options. Do not miss your chance to see this home!
Location
State TX
County Bexar
Area 0400
Rooms
Master Bathroom Main Level 10X8 Shower Only, Single Vanity
Master Bedroom Main Level 14X15 DownStairs, Walk-In Closet, Ceiling Fan, Full Bath
Bedroom 2 Main Level 12X11
Bedroom 3 Main Level 12X10
Dining Room Main Level 8X12
Kitchen Main Level 20X20
Family Room Main Level 24X26
Study/Office Room Main Level 8X10
Interior
Heating Central
Cooling One Central
Flooring Ceramic Tile, Vinyl
Heat Source Natural Gas
Exterior
Exterior Feature Patio Slab, Covered Patio, Privacy Fence, Mature Trees
Parking Features Two Car Garage
Pool None
Amenities Available Pool, Park/Playground, Jogging Trails, Sports Court, Bike Trails
Roof Type Composition
Private Pool N
Building
Lot Description 1/4 - 1/2 Acre
Foundation Slab
Sewer Sewer System
Water Water System
Construction Status Pre-Owned
Schools
Elementary Schools Wanke
Middle Schools Stevenson
High Schools Marshall
School District Northside
Others
Acceptable Financing Conventional, FHA, VA, Cash
Listing Terms Conventional, FHA, VA, Cash
Read Less Info
Want to know what your home might be worth? Contact us for a FREE valuation!

Our team is ready to help you sell your home for the highest possible price ASAP





