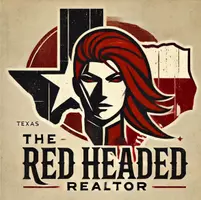For more information regarding the value of a property, please contact us for a free consultation.
Key Details
Property Type Single Family Home
Sub Type Single Residential
Listing Status Sold
Purchase Type For Sale
Square Footage 2,026 sqft
Price per Sqft $239
Subdivision Tamaron
MLS Listing ID 1814387
Sold Date 06/26/25
Style One Story
Bedrooms 3
Full Baths 2
Construction Status Pre-Owned
HOA Fees $10/ann
HOA Y/N Yes
Year Built 1997
Annual Tax Amount $9,418
Tax Year 2024
Lot Size 1.800 Acres
Property Sub-Type Single Residential
Property Description
Paradise found!!! This gorgeous four sided brick one story home sits on 1.8 acres of land backed by a green space - providing you with plenty of quiet and privacy. There is a large front yard with sego palms, convenient circular moderate driveway and plenty of parking space for your visiting guests to the many parties you will want to celebrate at your new home. Upon entering the dining and living room, you will discover arched doorways, a corner fireplace, art niches, custom paint, wood laminate flooring and windows that provide plenty of natural light. The kitchen boasts a breakfast nook area, walk-in panty, oak cabinetry, built-in desk and unique ceramic tile flooring. A sizable master bedroom is shaded year round and includes a large walk-in closet. The master bathroom has tiled flooring, a separate enclosed toilet area with toilet bidet attachment, dual vanities, garden tub with spring board access to plumbing, a beautiful shower with built-in seating area and access to another large walk-in closet! The home is already wired for cable, a security system and plumbed for a water softener. Outback is a two car covered carport that is attached to a spacious storage/small workshop area. Another large two room storage shed with attic, sits on the opposite side of the patio. As you walk out onto the beautiful multi-layered wood deck, you'll see and hear the calming sound of fountains located in two adjoining ponds, as well as a waterfall that can be lit up at night. There is a small bridge that takes you across a pond to the hot tub, that you can relax in. Walk down a few steps more to the swimming pool, where you can cool off and play with family and friends. Along the side of the pool is an outdoor kitchen with a tiki roof, grill, refrigerator, ceiling fan and plenty of space to eat and drink at the ample lit-up bar area. A pergola covered swing sits in the shade near the pool. The yard has a tangerine, lemon, pomegranate and asian pear tree along with chiltepin pepper bushes and many perennial flowers during the proper season. There is ample shade and sunshine to enjoy both outdoor sports and relaxation in your backyard paradise. You may never want to leave for another vacation spot again, as you have found your favorite place is right here at your new home. This home is a must see!!!
Location
State TX
County Bexar
Area 0104
Rooms
Master Bathroom Main Level 14X6 Tub/Shower Separate, Double Vanity, Garden Tub
Master Bedroom Main Level 21X16 DownStairs
Bedroom 2 Main Level 13X12
Bedroom 3 Main Level 13X11
Living Room Main Level 20X16
Dining Room Main Level 11X10
Kitchen Main Level 12X11
Interior
Heating Central
Cooling One Central
Flooring Carpeting, Ceramic Tile, Laminate
Heat Source Electric
Exterior
Exterior Feature Covered Patio, Deck/Balcony, Privacy Fence, Chain Link Fence, Storage Building/Shed, Gazebo, Has Gutters, Mature Trees, Outdoor Kitchen, Workshop, Storm Doors, Other - See Remarks
Parking Features Oversized
Pool In Ground Pool, Hot Tub, Pools Sweep
Amenities Available None
Roof Type Composition
Private Pool Y
Building
Lot Description Cul-de-Sac/Dead End, 1 - 2 Acres, Wooded, Level, Pond /Stock Tank
Foundation Slab
Sewer Septic
Water Water System
Construction Status Pre-Owned
Schools
Elementary Schools Call District
Middle Schools Call District
High Schools Call District
School District Northside
Others
Acceptable Financing Conventional, FHA, Cash, Investors OK
Listing Terms Conventional, FHA, Cash, Investors OK
Read Less Info
Want to know what your home might be worth? Contact us for a FREE valuation!

Our team is ready to help you sell your home for the highest possible price ASAP





