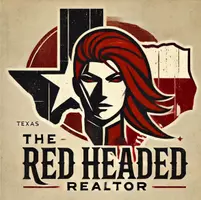For more information regarding the value of a property, please contact us for a free consultation.
Key Details
Property Type Single Family Home
Sub Type Single Residential
Listing Status Sold
Purchase Type For Sale
Square Footage 1,850 sqft
Price per Sqft $235
Subdivision Country Hills
MLS Listing ID 1861181
Sold Date 06/13/25
Style One Story,Ranch
Bedrooms 3
Full Baths 2
Construction Status Pre-Owned
HOA Y/N No
Year Built 2004
Annual Tax Amount $7,036
Tax Year 2023
Lot Size 1.084 Acres
Property Sub-Type Single Residential
Property Description
Check Out This Immaculate All-Brick Ranch-Style Home with Timeless Country Elegance on Over an Acre in Country Hills Experience refined country living in this pristine four-sided brick ranch-style home, perfectly situated on a spacious 1.08-acre lot at the end of a quiet cul-de-sac in the sought-after Country Hills community. With no city taxes or HOA dues, this property offers the tranquility of rural life with all the comforts of a luxury estate. Step inside and discover a warm, inviting interior featuring generous living spaces filled with natural light and rich, classic finishes. The home boasts three well-appointed bedrooms, two full bathrooms, a private study with custom built-ins and a formal dining room. The cozy country kitchen includes a breakfast bar and a charming bay-windowed nook, ideal for quiet mornings and casual meals. The family room is anchored by a beautiful corner fireplace with gas logs-perfect for cozy evenings. Outdoors, the amenities are just as impressive. Enjoy summer days in the sparkling above-ground pool surrounded by custom decking and privacy fencing. Entertain with ease in the expansive screened-in porch in the shade-your second living space-with room to relax, dine, and unwind in comfort. A large covered patio adds even more space for gathering with friends and family. The property also includes a spacious wooden workshop with abundant storage space, a sturdy metal carport, and a beautifully landscaped yard with mature trees and plenty of room to roam. A wide front porch with brick paver flooring and decorative columns sets the stage for true Southern hospitality, while a dedicated firepit area offers the perfect spot for starry night conversations. Additional features include rain gutters, custom window coverings, tilt-out windows for easy cleaning, a bricked mailbox, and access to high-speed fiber optic internet through GVEC. From the moment you arrive, this home welcomes you with a sense of peace, comfort, and effortless style. It is truly one of those rare properties where you can move in, unpack, and immediately start enjoying the good life. Excellent location to all the schools and shops that La Vernia has to offer, with excellent commute times to San Antonio. Truly a rare find!
Location
State TX
County Wilson
Area 2800
Rooms
Master Bathroom Main Level 10X10 Tub/Shower Combo, Double Vanity
Master Bedroom Main Level 15X14 Split, DownStairs, Walk-In Closet, Ceiling Fan, Full Bath
Bedroom 2 Main Level 13X12
Bedroom 3 Main Level 13X12
Living Room Main Level 20X16
Dining Room Main Level 12X11
Kitchen Main Level 12X10
Study/Office Room Main Level 12X11
Interior
Heating Central
Cooling One Central
Flooring Carpeting, Ceramic Tile, Laminate
Heat Source Electric
Exterior
Exterior Feature Patio Slab, Covered Patio, Double Pane Windows, Storage Building/Shed, Gazebo, Has Gutters, Mature Trees, Wire Fence, Workshop, Screened Porch
Parking Features Two Car Garage, Attached
Pool Above Ground Pool
Amenities Available None
Roof Type Composition
Private Pool Y
Building
Lot Description Cul-de-Sac/Dead End, County VIew, 1 - 2 Acres, Partially Wooded, Mature Trees (ext feat)
Foundation Slab
Sewer Septic
Water Water System
Construction Status Pre-Owned
Schools
Elementary Schools La Vernia
Middle Schools La Vernia
High Schools La Vernia
School District La Vernia Isd.
Others
Acceptable Financing Conventional, FHA, VA
Listing Terms Conventional, FHA, VA
Read Less Info
Want to know what your home might be worth? Contact us for a FREE valuation!

Our team is ready to help you sell your home for the highest possible price ASAP





