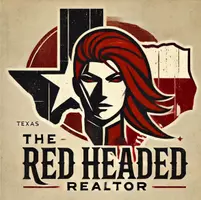For more information regarding the value of a property, please contact us for a free consultation.
Key Details
Property Type Single Family Home
Sub Type Single Residential
Listing Status Sold
Purchase Type For Sale
Square Footage 2,520 sqft
Price per Sqft $234
Subdivision Abst 497
MLS Listing ID 1625349
Sold Date 11/08/22
Style Two Story
Bedrooms 4
Full Baths 3
Construction Status Pre-Owned
HOA Y/N No
Year Built 2007
Annual Tax Amount $8,035
Tax Year 2021
Lot Size 3.879 Acres
Property Sub-Type Single Residential
Property Description
BUYERS PLEASE READ !!! $10,000.00 DOLLARS for YOU from the Sellers!!! You can use them towards closing or any change you might want to do to the house! If you are looking for HILL COUNTRY peace and quiet yet conveniently close to town? STOP LOOKING!!! PLEASE CHECK OUT THE VIRTUAL TOUR!!! Seating on this Serene and private 3.88 Breathtaking Acres in the middle of The Hill Country, is a Stunning fully renovated home with amazing natural light and fully fenced! Open the door to an Spectacular Open Floor Plan with a brand new kitchen feature Quartz Counter tops, Cabinets, Large island with seating and Brand New Samsung Smart Appliances; Engineered hardwood water resistant floors downstairs and Empire Today carpet upstairs; Custom Slate Fireplace and modern and tasteful staircase; Upgraded ceiling fans and Tamper-Resistant outlets throughout; Surround Sound capable Living Room; New Beautiful Energy Efficient Glass front and back doors; Very Spacious Three Car Garage with 220 Hookups; New Spa-Like Master Bath where you can soak in the giant tub, while soaking up the gorgeous views of Texas Hill Country; HUGE Bonus Room upstairs just waiting for your Pool Table, Home Theater, Gym or Play Room! Deeded Well Water agreement established and Water Softener System installed; New Nest Thermostats and Doorbell and already equipped for High-Speed Fiber Internet;New outdoor lighting with daylight censors, covered back porch with fan for you to enjoy a delicious bbq with your family and friends! ALSO this property includes a 40 x 16 out building with electricity and water, perfect for a man cave! RV hookup, gated Garden Area and drought-resistant landscaping! This very modern home features a great combination of the best of quiet Country living and exquisite Luxury!!! YES, YOU FOUND IT !!!!
Location
State TX
County Bandera
Area 2400
Rooms
Master Bedroom 2nd Level 17X13 Upstairs
Bedroom 2 2nd Level 12X10
Bedroom 3 2nd Level 12X12
Bedroom 4 2nd Level 14X11
Kitchen Main Level 13X11
Family Room 16X13
Interior
Heating Central
Cooling Two Central
Flooring Carpeting, Wood
Heat Source Electric
Exterior
Exterior Feature Patio Slab, Covered Patio, Privacy Fence, Storage Building/Shed, Mature Trees, Detached Quarters, Ranch Fence
Parking Features Three Car Garage
Pool None
Amenities Available None
Roof Type Composition
Private Pool N
Building
Foundation Slab
Sewer Septic
Water Private Well
Construction Status Pre-Owned
Schools
Elementary Schools Call District
Middle Schools Call District
High Schools Call District
School District Call District
Others
Acceptable Financing Conventional, FHA, VA, Cash, Investors OK
Listing Terms Conventional, FHA, VA, Cash, Investors OK
Read Less Info
Want to know what your home might be worth? Contact us for a FREE valuation!

Our team is ready to help you sell your home for the highest possible price ASAP





