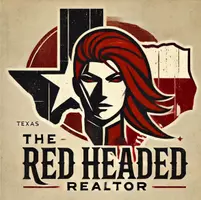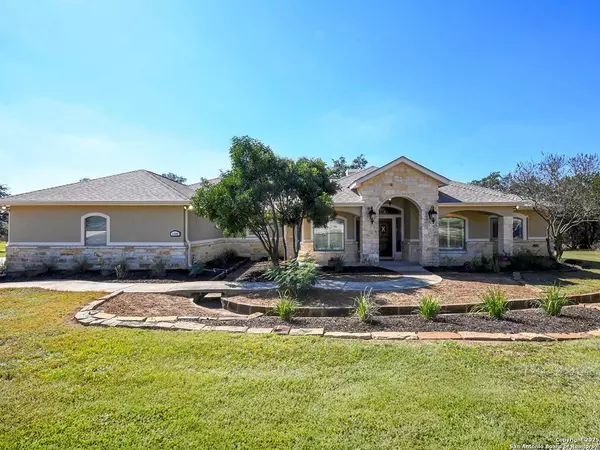
Open House
Sat Nov 15, 10:00am - 2:00pm
Sun Nov 16, 1:00pm - 4:00pm
Sat Nov 22, 10:00am - 12:30pm
UPDATED:
Key Details
Property Type Single Family Home
Sub Type Single Residential
Listing Status Active
Purchase Type For Sale
Square Footage 3,156 sqft
Price per Sqft $296
Subdivision Comal Trace
MLS Listing ID 1922279
Style One Story,Texas Hill Country
Bedrooms 4
Full Baths 3
Half Baths 1
Construction Status Pre-Owned
HOA Fees $346/ann
HOA Y/N Yes
Year Built 2008
Annual Tax Amount $13,982
Tax Year 2024
Lot Size 2.670 Acres
Property Sub-Type Single Residential
Property Description
Location
State TX
County Comal
Area 2612
Rooms
Master Bathroom Main Level 18X6 Tub/Shower Separate, Double Vanity, Tub has Whirlpool
Master Bedroom Main Level 19X18 Split, DownStairs, Outside Access, Walk-In Closet, Multi-Closets, Ceiling Fan, Full Bath
Bedroom 2 Main Level 14X12
Bedroom 3 Main Level 13X11
Bedroom 4 Main Level 12X11
Living Room Main Level 27X11
Dining Room Main Level 16X13
Kitchen Main Level 17X14
Study/Office Room Main Level 12X11
Interior
Heating Central, 2 Units
Cooling Two Central
Flooring Carpeting, Wood, Stone
Fireplaces Number 1
Inclusions Ceiling Fans, Chandelier, Washer Connection, Dryer Connection, Cook Top, Built-In Oven, Self-Cleaning Oven, Microwave Oven, Gas Cooking, Gas Grill, Dishwasher, Ice Maker Connection, Water Softener (owned), Smoke Alarm, Security System (Owned), Electric Water Heater, Gas Water Heater, Garage Door Opener, Down Draft, Solid Counter Tops, Double Ovens, Custom Cabinets, Propane Water Heater, 2+ Water Heater Units, Private Garbage Service
Heat Source Propane Owned
Exterior
Exterior Feature Patio Slab, Covered Patio, Gas Grill, Deck/Balcony, Partial Sprinkler System, Double Pane Windows, Has Gutters, Mature Trees, Outdoor Kitchen, Workshop
Parking Features Three Car Garage, Attached, Side Entry, Oversized
Pool None
Amenities Available Tennis, Park/Playground, Jogging Trails, Sports Court, Basketball Court
Roof Type Composition
Private Pool N
Building
Lot Description 1 - 2 Acres, 2 - 5 Acres, Partially Wooded, Mature Trees (ext feat), Secluded, Gently Rolling
Faces North
Foundation Slab
Sewer Aerobic Septic, City
Water City
Construction Status Pre-Owned
Schools
Elementary Schools Bill Brown
Middle Schools Smithson Valley
High Schools Smithson Valley
School District Comal
Others
Miscellaneous Home Service Plan
Acceptable Financing Conventional, FHA, VA, Cash
Listing Terms Conventional, FHA, VA, Cash
Virtual Tour https://youtu.be/6UnCMEWsN5A?si=GQAc57SD15LXVf9R

Learn More About LPT Realty






