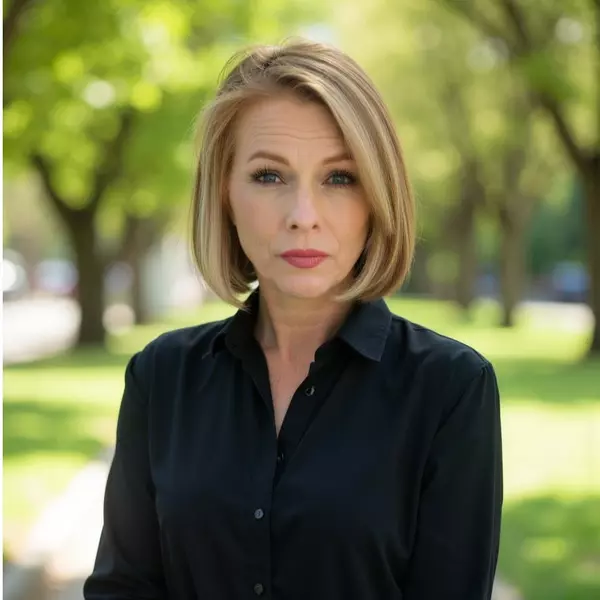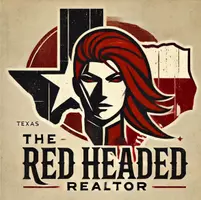
UPDATED:
Key Details
Property Type Single Family Home
Sub Type Single Residential
Listing Status Active
Purchase Type For Sale
Square Footage 3,337 sqft
Price per Sqft $388
MLS Listing ID 1921621
Style One Story,Ranch,Texas Hill Country
Bedrooms 4
Full Baths 4
Construction Status Pre-Owned
HOA Y/N No
Year Built 2020
Annual Tax Amount $12,376
Tax Year 2024
Lot Size 12.500 Acres
Property Sub-Type Single Residential
Property Description
Location
State TX
County Gillespie
Area 3100
Rooms
Master Bathroom Main Level 18X12 Tub/Shower Separate, Double Vanity, Garden Tub
Master Bedroom Main Level 20X18 Sitting Room, Walk-In Closet, Ceiling Fan, Full Bath
Bedroom 2 Main Level 13X12
Bedroom 3 Main Level 16X15
Bedroom 4 Main Level 15X11
Living Room Main Level 22X21
Dining Room Main Level 14X13
Kitchen Main Level 18X17
Interior
Heating Central, Heat Pump
Cooling One Central, Zoned
Flooring Carpeting, Ceramic Tile
Fireplaces Number 1
Inclusions Ceiling Fans, Washer Connection, Dryer Connection, Built-In Oven, Microwave Oven, Stove/Range, Gas Cooking, Refrigerator, Disposal, Dishwasher, Ice Maker Connection, Water Softener (owned), Vent Fan, Smoke Alarm, Gas Water Heater, Garage Door Opener, Solid Counter Tops, Custom Cabinets, 2+ Water Heater Units, Private Garbage Service
Heat Source Electric
Exterior
Exterior Feature Patio Slab, Covered Patio, Partial Sprinkler System, Double Pane Windows, Storage Building/Shed, Has Gutters, Mature Trees, Wire Fence, Workshop
Parking Features Three Car Garage, Attached, Side Entry, Oversized
Pool None
Amenities Available Controlled Access
Roof Type Metal
Private Pool N
Building
Lot Description County VIew, Horses Allowed, 5 - 14 Acres, Ag Exempt, Hunting Permitted, Partially Wooded, Mature Trees (ext feat), Level
Foundation Slab
Sewer Septic
Water Private Well
Construction Status Pre-Owned
Schools
Elementary Schools Fredericksburg
Middle Schools Fredericksburg
High Schools Fredericksburg
School District Fredericksburg
Others
Miscellaneous No City Tax
Acceptable Financing Conventional, FHA, Cash
Listing Terms Conventional, FHA, Cash

Learn More About LPT Realty






