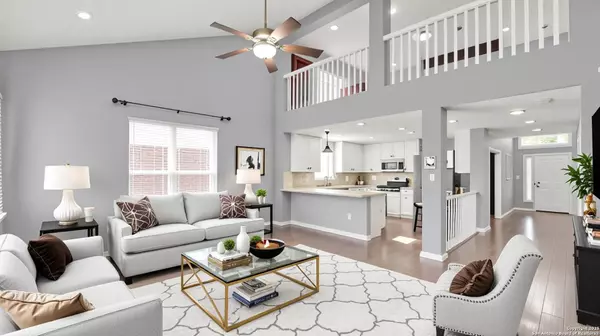
Open House
Sat Oct 04, 11:00am - 3:00pm
Sun Oct 05, 12:00pm - 3:00pm
UPDATED:
Key Details
Property Type Single Family Home
Sub Type Single Residential
Listing Status Active
Purchase Type For Sale
Square Footage 2,953 sqft
Price per Sqft $203
Subdivision Lakeline Ranch
MLS Listing ID 1911733
Style Two Story
Bedrooms 4
Full Baths 2
Half Baths 1
Construction Status Pre-Owned
HOA Fees $41/mo
HOA Y/N Yes
Year Built 2005
Annual Tax Amount $9,837
Tax Year 2025
Lot Size 6,124 Sqft
Property Sub-Type Single Residential
Property Description
Location
State TX
County Williamson
Area 3100
Rooms
Master Bathroom Main Level 10X6 Tub/Shower Separate
Master Bedroom Main Level 18X16 DownStairs
Bedroom 2 2nd Level 12X10
Bedroom 3 2nd Level 13X11
Bedroom 4 2nd Level 12X10
Living Room Main Level 24X22
Dining Room Main Level 12X12
Kitchen Main Level 12X6
Study/Office Room 2nd Level 18X18
Interior
Heating Central
Cooling Two Central
Flooring Ceramic Tile, Laminate
Fireplaces Number 1
Inclusions Ceiling Fans, Washer Connection, Dryer Connection, Self-Cleaning Oven, Microwave Oven, Stove/Range, Disposal, Dishwasher, Ice Maker Connection, Pre-Wired for Security
Heat Source Electric
Exterior
Exterior Feature Patio Slab, Covered Patio, Privacy Fence, Has Gutters, Mature Trees
Parking Features Two Car Garage
Pool None
Amenities Available Pool, Park/Playground, Jogging Trails, BBQ/Grill
Roof Type Wood Shingle/Shake
Private Pool N
Building
Lot Description Level
Foundation Slab
Sewer City
Water City
Construction Status Pre-Owned
Schools
Elementary Schools Call District
Middle Schools Call District
High Schools Leander
School District Leander I.S.D.
Others
Acceptable Financing Conventional, FHA, VA, Cash, Assumption w/Qualifying
Listing Terms Conventional, FHA, VA, Cash, Assumption w/Qualifying

Learn More About LPT Realty






