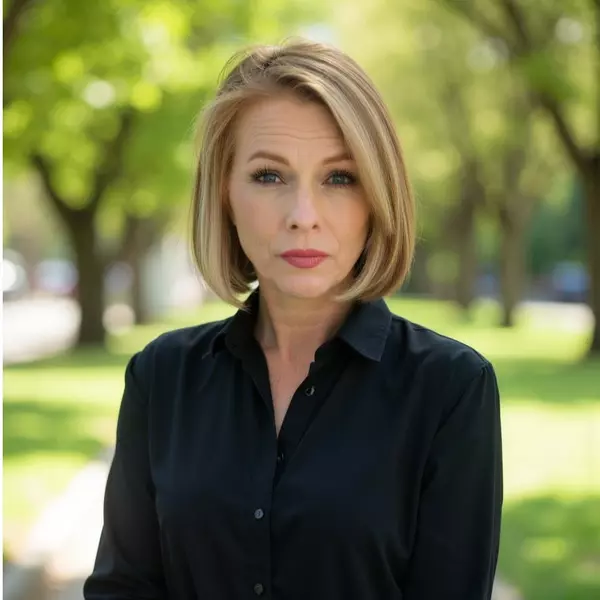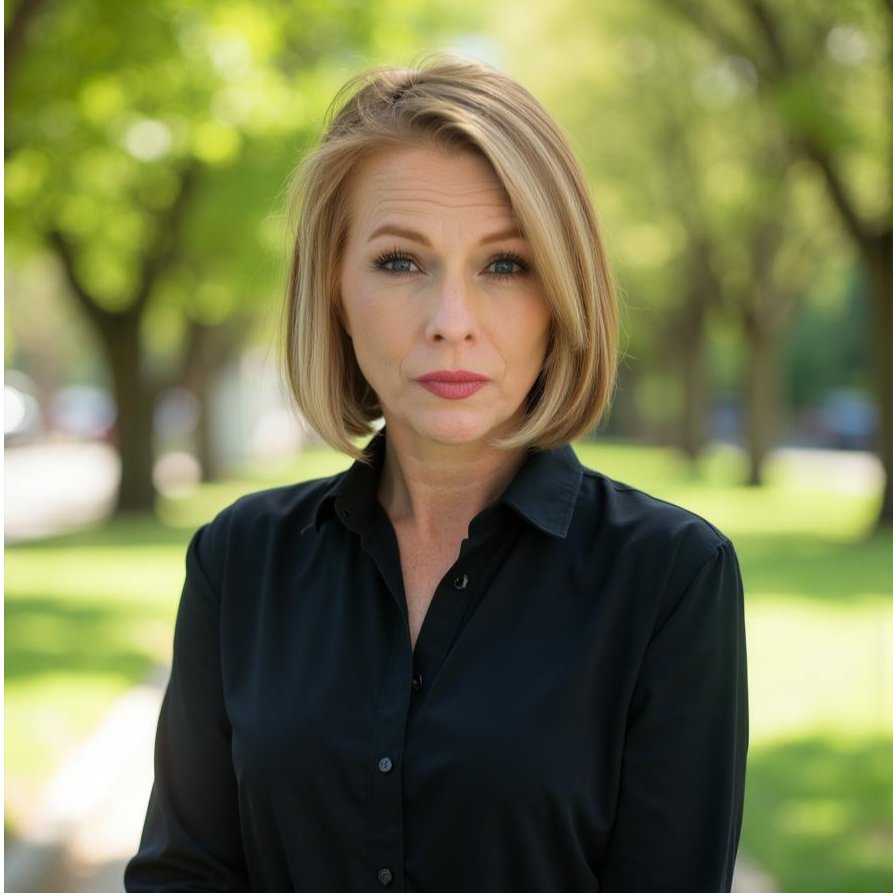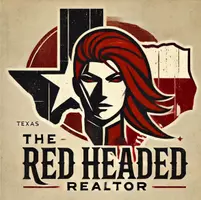
UPDATED:
Key Details
Property Type Single Family Home
Sub Type Single Residential
Listing Status Contingent
Purchase Type For Sale
Square Footage 2,437 sqft
Price per Sqft $285
Subdivision River Mountain Ranch
MLS Listing ID 1881578
Style One Story
Bedrooms 4
Full Baths 2
Half Baths 1
Construction Status Pre-Owned
HOA Fees $275/ann
HOA Y/N Yes
Year Built 2003
Annual Tax Amount $9,821
Tax Year 2024
Lot Size 3.590 Acres
Lot Dimensions 396 x 529
Property Sub-Type Single Residential
Property Description
Location
State TX
County Kendall
Area 2506
Rooms
Master Bathroom Main Level 11X12 Shower Only, Double Vanity
Master Bedroom Main Level 14X17 Split
Bedroom 2 Main Level 12X12
Bedroom 3 Main Level 12X14
Bedroom 4 Main Level 12X14
Living Room Main Level 20X23
Kitchen Main Level 13X14
Interior
Heating Central
Cooling One Central, One Window/Wall
Flooring Ceramic Tile, Wood
Fireplaces Number 1
Inclusions Ceiling Fans, Chandelier, Washer Connection, Dryer Connection, Cook Top, Built-In Oven, Self-Cleaning Oven, Microwave Oven, Disposal, Dishwasher, Ice Maker Connection, Water Softener (owned), Vent Fan, Smoke Alarm, Security System (Owned), Electric Water Heater, Satellite Dish (owned), Garage Door Opener, Plumb for Water Softener, Smooth Cooktop, Solid Counter Tops, Custom Cabinets, Central Distribution Plumbing System, Private Garbage Service
Heat Source Electric
Exterior
Exterior Feature Chain Link Fence, Partial Fence, Sprinkler System, Double Pane Windows, Storage Building/Shed, Has Gutters, Mature Trees, Workshop, Cross Fenced, Ranch Fence, Glassed in Porch
Parking Features Two Car Garage, Detached, Attached
Pool None
Amenities Available Waterfront Access, Park/Playground, BBQ/Grill, Lake/River Park, Fishing Pier
Roof Type Composition
Private Pool N
Building
Lot Description Bluff View, Horses Allowed, 5 - 14 Acres, Hunting Permitted, Mature Trees (ext feat), Level, Guadalupe River, Water Access
Faces North
Foundation Slab
Sewer Aerobic Septic
Water Private Well, Water Storage
Construction Status Pre-Owned
Schools
Elementary Schools Curington
Middle Schools Boerne Middle N
High Schools Boerne
School District Boerne
Others
Miscellaneous Home Service Plan,No City Tax,Virtual Tour,Cluster Mail Box,School Bus
Acceptable Financing Conventional, FHA, VA, Cash
Listing Terms Conventional, FHA, VA, Cash
Virtual Tour https://properties.curbviews.com/6869c9ec227ecb6b7b85d17b

Learn More About LPT Realty






