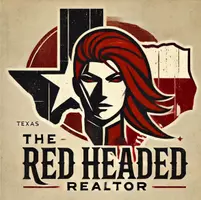UPDATED:
Key Details
Property Type Single Family Home
Sub Type Single Residential
Listing Status Active
Purchase Type For Sale
Square Footage 3,582 sqft
Price per Sqft $307
Subdivision Helotes Park Estates
MLS Listing ID 1894128
Style One Story,Texas Hill Country
Bedrooms 3
Full Baths 4
Construction Status Pre-Owned
HOA Y/N No
Year Built 2000
Annual Tax Amount $18,136
Tax Year 2025
Lot Size 3.658 Acres
Property Sub-Type Single Residential
Property Description
Location
State TX
County Bexar
Area 1001
Rooms
Master Bathroom Main Level 13X6 Tub/Shower Separate, Separate Vanity, Garden Tub
Master Bedroom Main Level 20X15 Split, DownStairs, Walk-In Closet, Full Bath
Bedroom 2 Main Level 13X13
Bedroom 3 Main Level 13X13
Living Room Main Level 29X24
Dining Room Main Level 15X14
Kitchen Main Level 20X15
Study/Office Room Main Level 10X10
Interior
Heating Central
Cooling Two Central, Three+ Central, Zoned
Flooring Carpeting, Saltillo Tile, Ceramic Tile, Laminate, Stained Concrete
Fireplaces Number 2
Inclusions Ceiling Fans, Washer Connection, Dryer Connection, Stacked Washer/Dryer, Built-In Oven, Self-Cleaning Oven, Microwave Oven, Stove/Range, Gas Cooking, Disposal, Dishwasher, Ice Maker Connection, Wet Bar, Smoke Alarm, Security System (Owned), Electric Water Heater, Gas Water Heater, Garage Door Opener, Plumb for Water Softener, Solid Counter Tops, Double Ovens, Custom Cabinets, 2+ Water Heater Units, City Garbage service
Heat Source Electric, Natural Gas
Exterior
Exterior Feature Patio Slab, Covered Patio, Deck/Balcony, Double Pane Windows, Solar Screens, Gazebo, Mature Trees, Additional Dwelling, Garage Apartment
Parking Features Two Car Garage, Detached, Side Entry, Oversized
Pool In Ground Pool, Hot Tub
Amenities Available None
Roof Type Metal
Private Pool Y
Building
Lot Description City View, County VIew, Horses Allowed, 2 - 5 Acres, Partially Wooded, Mature Trees (ext feat), Sloping, Xeriscaped
Foundation Slab
Sewer Septic, City
Water City
Construction Status Pre-Owned
Schools
Elementary Schools Helotes
Middle Schools Gus Garcia
High Schools O'Connor
School District Northside
Others
Acceptable Financing Conventional, Cash
Listing Terms Conventional, Cash





