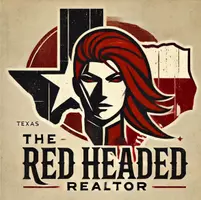UPDATED:
Key Details
Property Type Single Family Home
Sub Type Single Residential
Listing Status Active
Purchase Type For Sale
Square Footage 2,990 sqft
Price per Sqft $178
Subdivision Willow Grove Sub (Sc)
MLS Listing ID 1894326
Style One Story,Contemporary
Bedrooms 4
Full Baths 2
Half Baths 1
Construction Status Pre-Owned
HOA Fees $354/ann
HOA Y/N Yes
Year Built 2014
Annual Tax Amount $11,732
Tax Year 2025
Lot Size 0.251 Acres
Lot Dimensions 73.23 x 133.94 x 84.97 x
Property Sub-Type Single Residential
Property Description
Location
State TX
County Bexar
Area 1700
Rooms
Master Bathroom Main Level 16X14 Tub/Shower Separate, Separate Vanity, Garden Tub
Master Bedroom Main Level 15X17 Split, DownStairs, Walk-In Closet, Ceiling Fan, Full Bath
Bedroom 2 Main Level 11X12
Bedroom 3 Main Level 11X11
Bedroom 4 Main Level 15X11
Living Room Main Level 19X25
Dining Room Main Level 12X15
Kitchen Main Level 13X18
Study/Office Room Main Level 9X18
Interior
Heating Central
Cooling One Central
Flooring Carpeting, Ceramic Tile, Laminate
Fireplaces Number 1
Inclusions Ceiling Fans, Chandelier, Washer Connection, Dryer Connection, Cook Top, Built-In Oven, Self-Cleaning Oven, Microwave Oven, Gas Cooking, Disposal, Dishwasher, Ice Maker Connection, Water Softener (owned), Vent Fan, Smoke Alarm, Security System (Owned), Gas Water Heater, Garage Door Opener, Solid Counter Tops, Double Ovens, Custom Cabinets, Carbon Monoxide Detector, City Garbage service
Heat Source Natural Gas
Exterior
Exterior Feature Covered Patio, Privacy Fence, Sprinkler System, Double Pane Windows, Storage Building/Shed, Has Gutters, Mature Trees
Parking Features Two Car Garage, Attached
Pool None
Amenities Available Park/Playground
Roof Type Composition
Private Pool N
Building
Lot Description 1/4 - 1/2 Acre, Mature Trees (ext feat), Level
Faces North
Foundation Slab
Sewer City
Water City
Construction Status Pre-Owned
Schools
Elementary Schools Rose Garden
Middle Schools Corbett
High Schools Samuel Clemens
School District Schertz-Cibolo-Universal City Isd
Others
Miscellaneous Home Service Plan,Cluster Mail Box,School Bus
Acceptable Financing Conventional, FHA, VA, TX Vet, Cash, Investors OK
Listing Terms Conventional, FHA, VA, TX Vet, Cash, Investors OK





