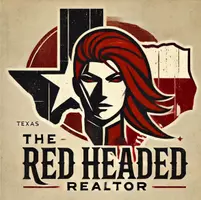UPDATED:
Key Details
Property Type Single Family Home
Sub Type Single Residential
Listing Status Active
Purchase Type For Sale
Square Footage 2,185 sqft
Price per Sqft $194
Subdivision Davis Ranch
MLS Listing ID 1889750
Style Two Story
Bedrooms 3
Full Baths 3
Construction Status New
HOA Fees $495/ann
HOA Y/N Yes
Year Built 2025
Annual Tax Amount $2
Tax Year 2024
Lot Size 5,357 Sqft
Lot Dimensions 45x120
Property Sub-Type Single Residential
Property Description
Location
State TX
County Bexar
Area 0105
Rooms
Master Bathroom Main Level 7X6 Shower Only, Double Vanity
Master Bedroom Main Level 14X13 DownStairs, Walk-In Closet, Multi-Closets, Ceiling Fan, Full Bath
Bedroom 2 Main Level 11X10
Bedroom 3 2nd Level 11X11
Dining Room Main Level 15X9
Kitchen Main Level 13X10
Family Room Main Level 16X14
Study/Office Room Main Level 10X10
Interior
Heating Central, 1 Unit
Cooling One Central
Flooring Carpeting, Wood
Inclusions Ceiling Fans, Chandelier, Washer Connection, Dryer Connection, Cook Top, Built-In Oven, Self-Cleaning Oven, Microwave Oven, Gas Cooking, Dishwasher, Ice Maker Connection, Vent Fan, Smoke Alarm, Pre-Wired for Security, Gas Water Heater, In Wall Pest Control, Plumb for Water Softener, Carbon Monoxide Detector, 2+ Water Heater Units, Not Applicable
Heat Source Natural Gas
Exterior
Exterior Feature Covered Patio, Sprinkler System, Double Pane Windows
Parking Features Two Car Garage
Pool None
Amenities Available Pool, Park/Playground
Roof Type Composition
Private Pool N
Building
Faces South
Foundation Slab
Sewer Sewer System
Construction Status New
Schools
Elementary Schools Tomlinson Elementary
Middle Schools Folks
High Schools Sotomayor High School
School District Northside
Others
Miscellaneous Builder 10-Year Warranty,Under Construction,No City Tax,Additional Bldr Warranty,Cluster Mail Box
Acceptable Financing Conventional, FHA, VA, Cash
Listing Terms Conventional, FHA, VA, Cash





