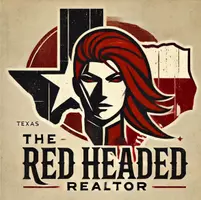OPEN HOUSE
Sat Aug 02, 1:00pm - 3:00pm
UPDATED:
Key Details
Property Type Condo, Townhouse
Sub Type Condominium/Townhome
Listing Status Active
Purchase Type For Sale
Square Footage 960 sqft
Price per Sqft $276
Subdivision Boerne Village Condominiums
MLS Listing ID 1881717
Style Low-Rise (1-3 Stories)
Bedrooms 2
Full Baths 2
Construction Status Pre-Owned
HOA Fees $200/mo
Year Built 2003
Annual Tax Amount $3,645
Tax Year 2024
Property Sub-Type Condominium/Townhome
Property Description
Location
State TX
County Kendall
Area 2508
Direction S
Rooms
Master Bathroom Main Level 5X8 Shower Only
Master Bedroom Main Level 14X10 Downstairs
Bedroom 2 Main Level 14X10
Living Room Main Level 15X12
Dining Room Main Level 10X5
Kitchen Main Level 12X11
Interior
Interior Features One Living Area
Heating Central
Cooling One Central
Flooring Laminate
Fireplaces Type Not Applicable
Inclusions Ceiling Fans, Stacked W/D Connection, Stacked Washer/Dryer, Cook Top, Microwave Oven, Refrigerator, Dishwasher
Exterior
Exterior Feature Stone/Rock, Siding
Parking Features None/Not Applicable
Roof Type Composition
Building
Story 1
Foundation Slab
Level or Stories 1
Construction Status Pre-Owned
Schools
Elementary Schools Curington
Middle Schools Boerne Middle N
High Schools Boerne
School District Boerne
Others
Acceptable Financing Conventional, FHA, VA, Cash
Listing Terms Conventional, FHA, VA, Cash
Virtual Tour https://www.zillow.com/view-imx/b230fc46-8c9a-4990-95e5-b9912a5221fd?initialViewType=pano





