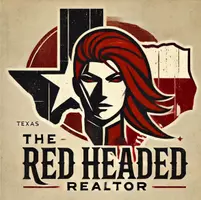UPDATED:
Key Details
Property Type Single Family Home
Sub Type Single Residential
Listing Status Active
Purchase Type For Sale
Square Footage 2,759 sqft
Price per Sqft $181
Subdivision Townview East
MLS Listing ID 1873167
Style One Story,Ranch,Traditional
Bedrooms 3
Full Baths 3
Construction Status Pre-Owned
Year Built 2012
Annual Tax Amount $6,159
Tax Year 2024
Lot Size 0.303 Acres
Property Sub-Type Single Residential
Property Description
Location
State TX
County Guadalupe
Area 2702
Rooms
Master Bathroom Main Level 11X10 Shower Only, Double Vanity
Master Bedroom Main Level 13X18 Split
Bedroom 2 Main Level 10X14
Bedroom 3 Main Level 14X11
Living Room Main Level 18X25
Dining Room Main Level 16X15
Kitchen Main Level 18X16
Interior
Heating Central
Cooling One Central
Flooring Ceramic Tile, Vinyl
Inclusions Ceiling Fans, Chandelier, Washer Connection, Dryer Connection, Built-In Oven, Disposal, Dishwasher, Water Softener (owned), Smoke Alarm, Electric Water Heater, Garage Door Opener, Solid Counter Tops, Double Ovens, Custom Cabinets, Carbon Monoxide Detector, City Garbage service
Heat Source Electric
Exterior
Parking Features Two Car Garage
Pool None
Amenities Available None
Roof Type Composition
Private Pool N
Building
Foundation Slab
Sewer City
Water City
Construction Status Pre-Owned
Schools
Elementary Schools County Line
Middle Schools New Braunfel
High Schools New Braunfel
School District New Braunfels
Others
Acceptable Financing Conventional, FHA, VA, Cash
Listing Terms Conventional, FHA, VA, Cash





