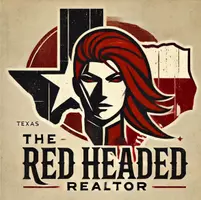UPDATED:
Key Details
Property Type Single Family Home
Sub Type Single Residential
Listing Status Active
Purchase Type For Sale
Square Footage 3,123 sqft
Price per Sqft $272
Subdivision Country Bend
MLS Listing ID 1872277
Style Two Story,Traditional
Bedrooms 4
Full Baths 3
Half Baths 1
Construction Status Pre-Owned
HOA Y/N No
Year Built 1987
Annual Tax Amount $10,739
Tax Year 2024
Lot Size 0.999 Acres
Property Sub-Type Single Residential
Property Description
Location
State TX
County Bexar
Area 1005
Rooms
Master Bathroom Main Level 12X12 Tub/Shower Separate, Double Vanity, Garden Tub
Master Bedroom Main Level 14X18 DownStairs, Walk-In Closet, Ceiling Fan, Full Bath
Bedroom 2 2nd Level 13X12
Bedroom 3 2nd Level 19X12
Bedroom 4 Main Level 13X16
Living Room Main Level 21X24
Dining Room Main Level 16X12
Kitchen Main Level 15X17
Family Room Main Level 15X12
Interior
Heating Central
Cooling Two Central
Flooring Ceramic Tile, Wood
Inclusions Ceiling Fans, Chandelier, Washer Connection, Dryer Connection, Cook Top, Built-In Oven, Disposal, Dishwasher, Water Softener (owned), Smoke Alarm, Security System (Owned), Electric Water Heater, Garage Door Opener, Smooth Cooktop, Down Draft, Solid Counter Tops, Double Ovens, Custom Cabinets, Private Garbage Service
Heat Source Electric
Exterior
Exterior Feature Patio Slab, Deck/Balcony, Sprinkler System, Double Pane Windows, Special Yard Lighting, Mature Trees
Parking Features Two Car Garage, Side Entry
Pool In Ground Pool
Amenities Available None
Roof Type Composition
Private Pool Y
Building
Lot Description 1/2-1 Acre, Mature Trees (ext feat), Level
Foundation Slab
Sewer Septic
Water Water System
Construction Status Pre-Owned
Schools
Elementary Schools Sara B Mcandrew
Middle Schools Rawlinson
High Schools Clark
School District Northside
Others
Acceptable Financing Conventional, FHA, VA, Cash
Listing Terms Conventional, FHA, VA, Cash





