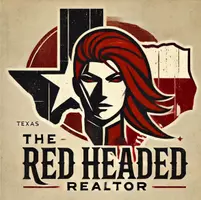
UPDATED:
Key Details
Property Type Single Family Home
Sub Type Single Residential
Listing Status Pending
Purchase Type For Sale
Square Footage 1,954 sqft
Price per Sqft $178
Subdivision Potranco Run
MLS Listing ID 1855571
Style One Story,Traditional
Bedrooms 4
Full Baths 2
Construction Status Pre-Owned
HOA Fees $175/qua
HOA Y/N Yes
Year Built 2021
Annual Tax Amount $6,269
Tax Year 2024
Lot Size 7,623 Sqft
Property Sub-Type Single Residential
Property Description
Location
State TX
County Bexar
Area 0101
Rooms
Master Bathroom Main Level 8X10 Shower Only, Double Vanity
Master Bedroom Main Level 15X14 Walk-In Closet, Ceiling Fan, Full Bath
Bedroom 2 Main Level 9X12
Bedroom 3 Main Level 12X13
Bedroom 4 Main Level 9X14
Living Room Main Level 16X24
Kitchen Main Level 11X18
Interior
Heating Central, Heat Pump
Cooling One Central
Flooring Carpeting, Laminate
Inclusions Ceiling Fans, Washer Connection, Dryer Connection, Self-Cleaning Oven, Microwave Oven, Stove/Range, Gas Cooking, Disposal, Dishwasher, Ice Maker Connection, Smoke Alarm, Gas Water Heater, Solid Counter Tops, City Garbage service
Heat Source Natural Gas
Exterior
Exterior Feature Covered Patio, Deck/Balcony, Privacy Fence, Sprinkler System, Double Pane Windows, Solar Screens
Parking Features Three Car Garage
Pool None
Amenities Available Controlled Access, Pool, Park/Playground, Jogging Trails, BBQ/Grill
Roof Type Composition
Private Pool N
Building
Lot Description On Greenbelt, Level
Faces East
Foundation Slab
Sewer City
Water City
Construction Status Pre-Owned
Schools
Elementary Schools Ralph Langley
Middle Schools Bernal
High Schools Harlan Hs
School District Northside
Others
Miscellaneous Builder 10-Year Warranty,No City Tax,Virtual Tour,Cluster Mail Box,School Bus
Acceptable Financing Conventional, FHA, VA, Cash, VA Substitution, Assumption w/Qualifying, USDA
Listing Terms Conventional, FHA, VA, Cash, VA Substitution, Assumption w/Qualifying, USDA

Learn More About LPT Realty






