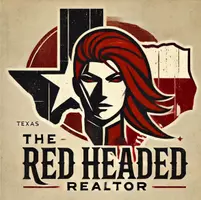UPDATED:
Key Details
Property Type Condo, Townhouse
Sub Type Condominium/Townhome
Listing Status Contingent
Purchase Type For Sale
Square Footage 681 sqft
Price per Sqft $660
Subdivision Out/Travis County
MLS Listing ID 1837175
Style Mid-Rise (4-7 Stories)
Bedrooms 1
Full Baths 1
Construction Status Pre-Owned
HOA Fees $455/mo
Year Built 2008
Annual Tax Amount $9,320
Tax Year 2024
Property Sub-Type Condominium/Townhome
Property Description
Location
State TX
County Travis
Area 3100
Rooms
Master Bedroom Main Level 12X11 Full Bath
Living Room Main Level 16X17
Kitchen Main Level 11X6
Interior
Interior Features One Living Area, Eat-In Kitchen, Breakfast Bar, Utility Area Inside, High Ceilings, Open Floor Plan, Laundry Main Level, Laundry in Kitchen
Heating Central
Cooling One Central
Flooring Carpeting, Ceramic Tile, Wood
Fireplaces Type Not Applicable
Inclusions Ceiling Fans, Washer Connection, Dryer Connection, Washer, Dryer, Microwave Oven, Stove/Range, Refrigerator, Disposal, Dishwasher, Smoke Alarm, High Speed Internet Acces, City Water
Exterior
Exterior Feature 4 Sides Masonry
Parking Features None/Not Applicable
Roof Type Metal,Other
Building
Story 6
Foundation Slab
Level or Stories 6
Construction Status Pre-Owned
Schools
Elementary Schools Call District
Middle Schools Call District
High Schools Call District
Others
Miscellaneous As-Is
Acceptable Financing Conventional, FHA, VA, Cash
Listing Terms Conventional, FHA, VA, Cash
Virtual Tour https://my.homediary.com/464079





