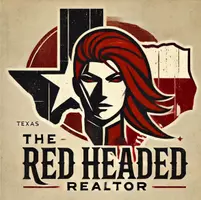UPDATED:
Key Details
Property Type Single Family Home
Sub Type Single Residential
Listing Status Active
Purchase Type For Sale
Square Footage 2,490 sqft
Price per Sqft $1,554
Subdivision Hybrid Ranches
MLS Listing ID 1805544
Style One Story,Historic/Older,Craftsman
Bedrooms 2
Full Baths 2
Construction Status Pre-Owned
HOA Y/N No
Year Built 1928
Annual Tax Amount $11,423
Tax Year 2022
Lot Size 14.000 Acres
Property Sub-Type Single Residential
Property Description
Location
State TX
County Comal
Area 2612
Rooms
Master Bathroom Main Level 7X10 Shower Only, Separate Vanity
Master Bedroom Main Level 13X21 DownStairs
Bedroom 2 Main Level 11X23
Living Room Main Level 9X15
Dining Room Main Level 12X16
Kitchen Main Level 11X23
Study/Office Room Main Level 8X10
Interior
Heating Central
Cooling One Central
Flooring Wood, Vinyl
Inclusions Ceiling Fans, Washer Connection, Dryer Connection, Washer, Dryer
Heat Source Electric
Exterior
Parking Features None/Not Applicable
Pool In Ground Pool, Hot Tub
Amenities Available None
Roof Type Composition
Private Pool Y
Building
Sewer Septic
Construction Status Pre-Owned
Schools
Elementary Schools Smithson Valley
Middle Schools Smithson Valley
High Schools Smithson Valley
School District Comal
Others
Acceptable Financing Conventional, Cash
Listing Terms Conventional, Cash





